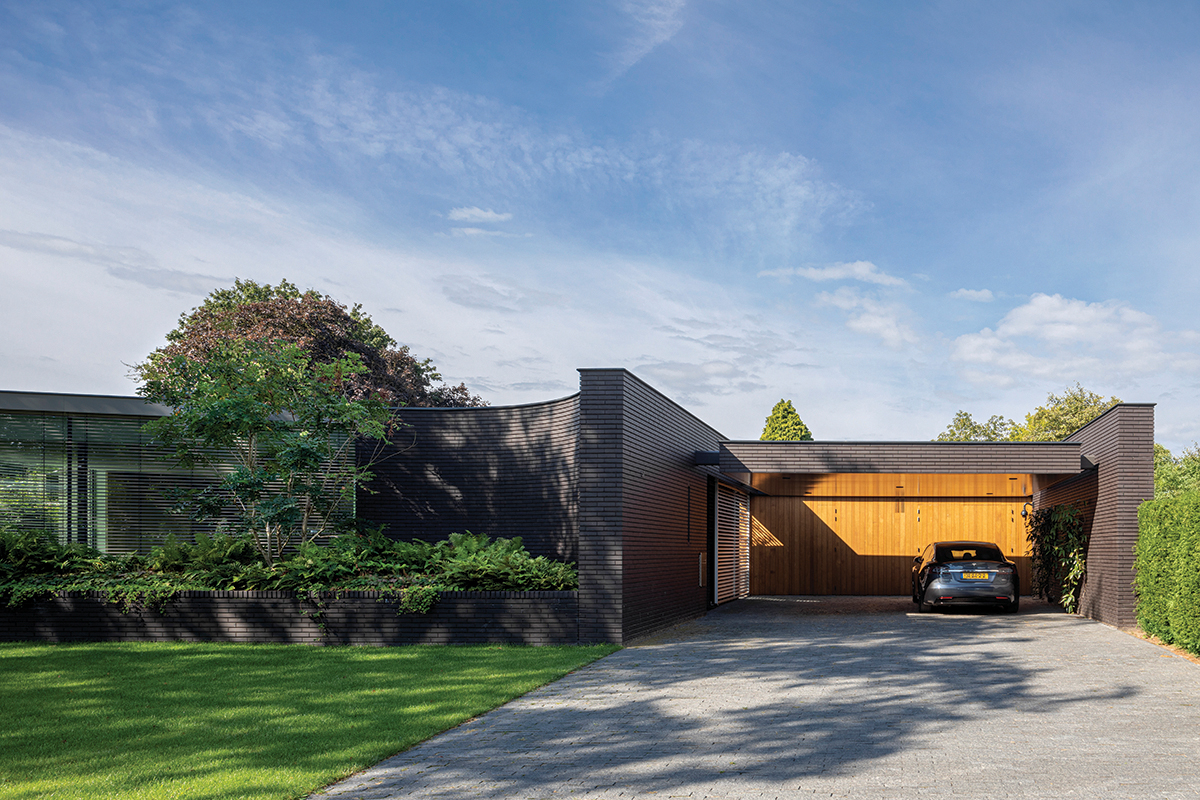
We are i29, an award winning office for interior and architecture projects. In a world that becomes more and more digital, we shape the physical experiences around us; clear, effective, surprising. We deliver work that stands out for its simplicity. The great diversity in our portfolio gives the possibility to think "out of the box" and to work inclusive for all kinds of clients and users. We innovate by design, and make work that inspires a better future. We are constantly changing to make relevant work. In collaboration with our clients we make places with strong identities that speak loud and clear. Working on renovations of monumental heritage gives the opportunity to reuse qualities from the past to the present. Working on new construction developments learns to look ahead and to work future proof. Both perspectives inspire to get the best out of every challenge.
i29는 인테리어와 건축 프로젝트를 진행하는 디자인 에이전시다. 그들은 단순함이 돋보이는 진보적인 작업을 제공하며, 자신들의 디자인을 통해 혁신적이고 더 나은 미래를 만들고자 한다. i29는 크고 분명한 정체성을 가진 장소를 만들며, 그들이 맡은 모든 과제가 더 나은 미래에 영감을 줄 수 있도록 노력한다. 기념비적 유산의 재개발 또는 개조 작업을 통해 과거의 자질을 현재에 다시 적용하는 등 그들은 모든 과제에서 최선을 다하며 다양한 영감을 주는 프로젝트를 탄생시키고 있다.
오세원 기자
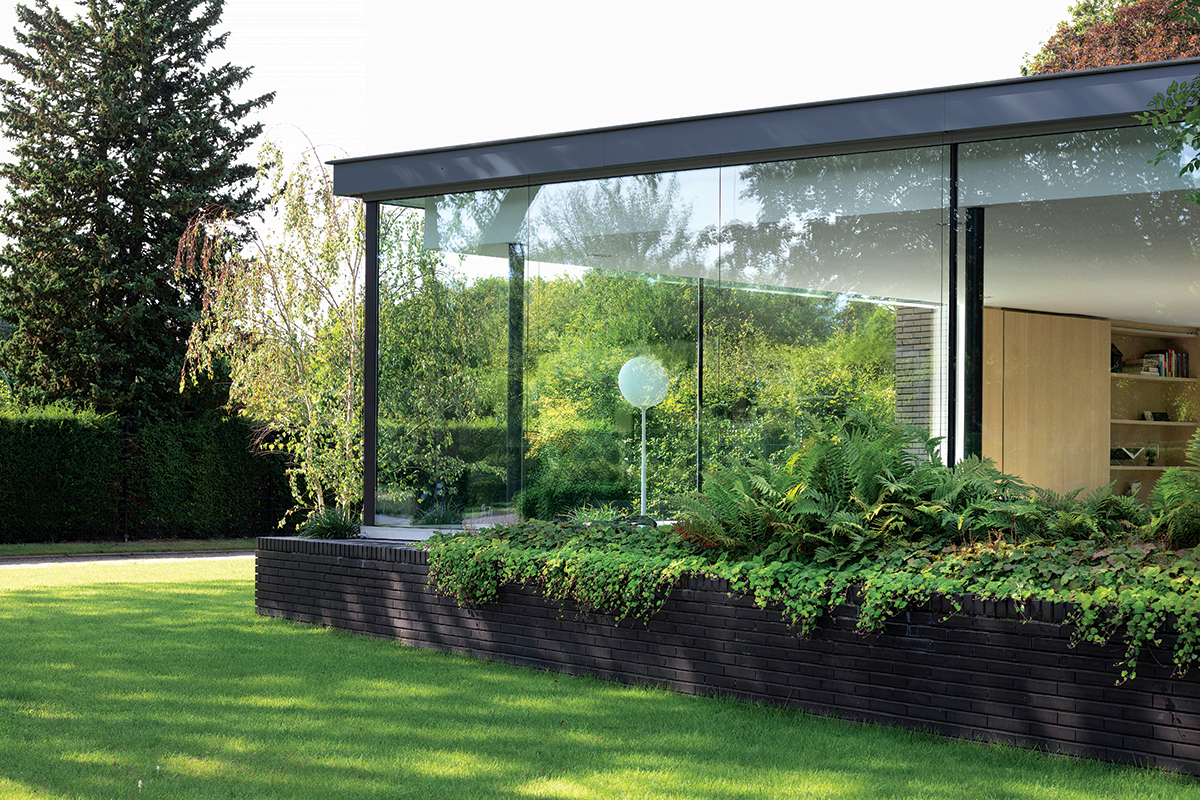
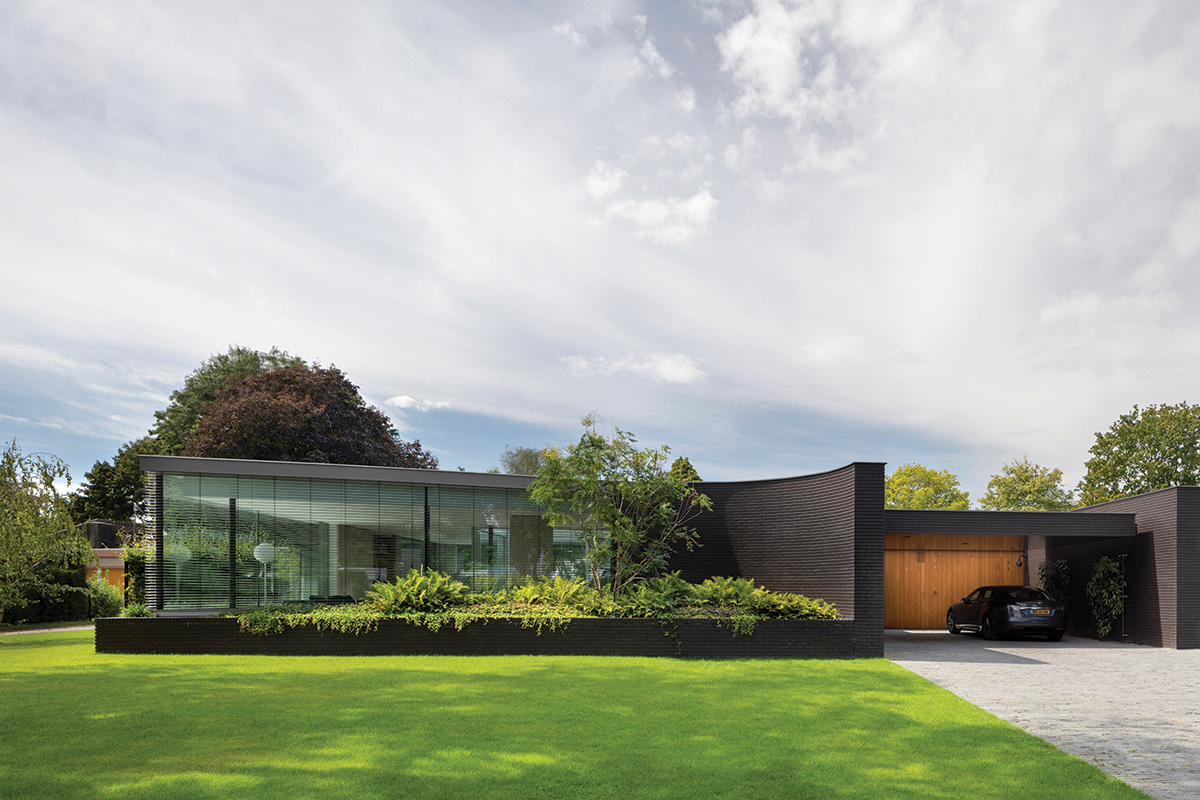
This generous villa is made for a family of four, allowing for all rooms to be horizontally connected. A sustainable and spacious home that blurs the lines between interior and exterior space. In the center of the living area, a lush green patio is placed and floor to ceiling sliding doors give open views to the surrounding garden and swimming pool. Cabinets, kitchens and furniture are custom designed and made to measure following the architectural layout. All to bring the architecture and interior design into a seamless unity.
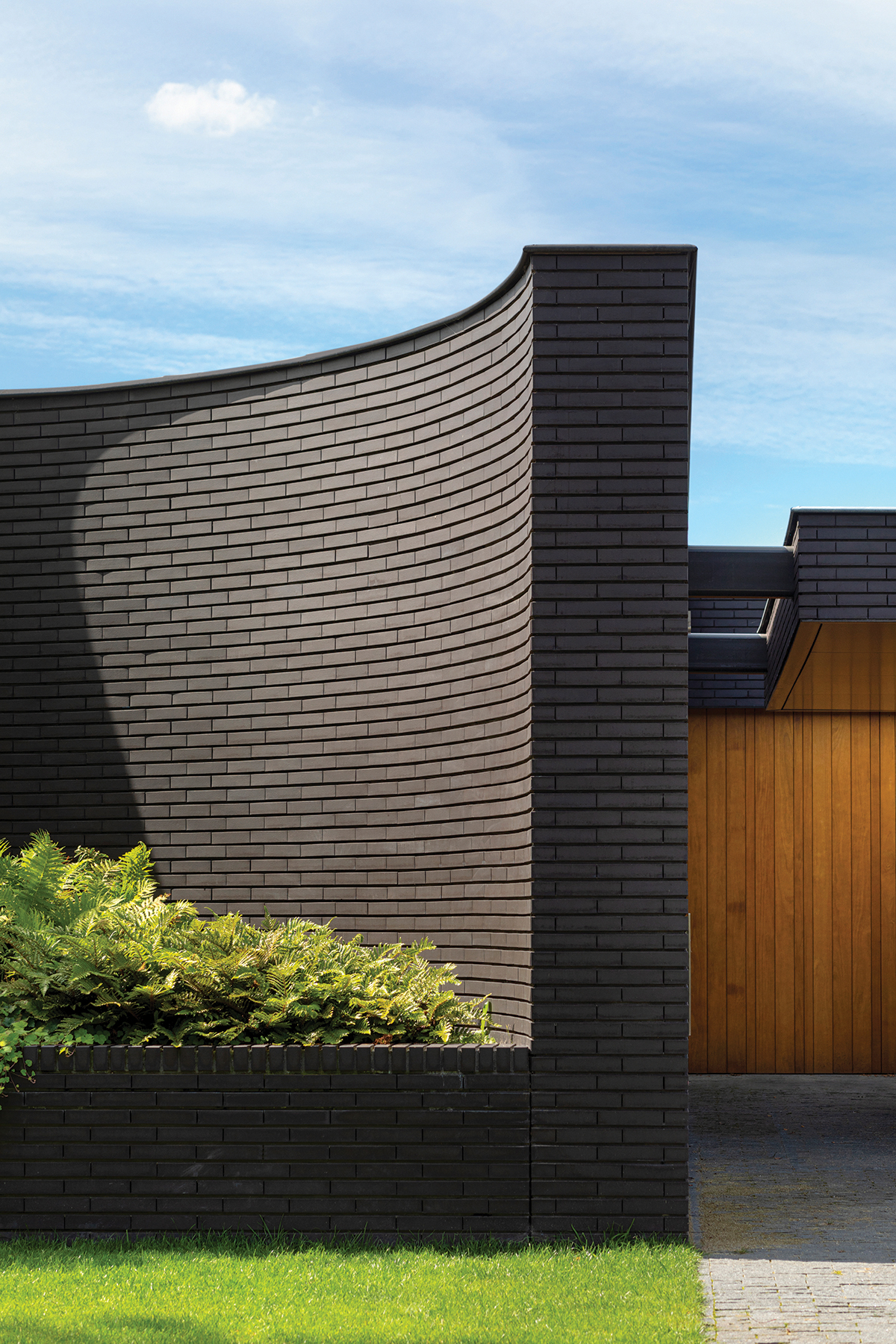
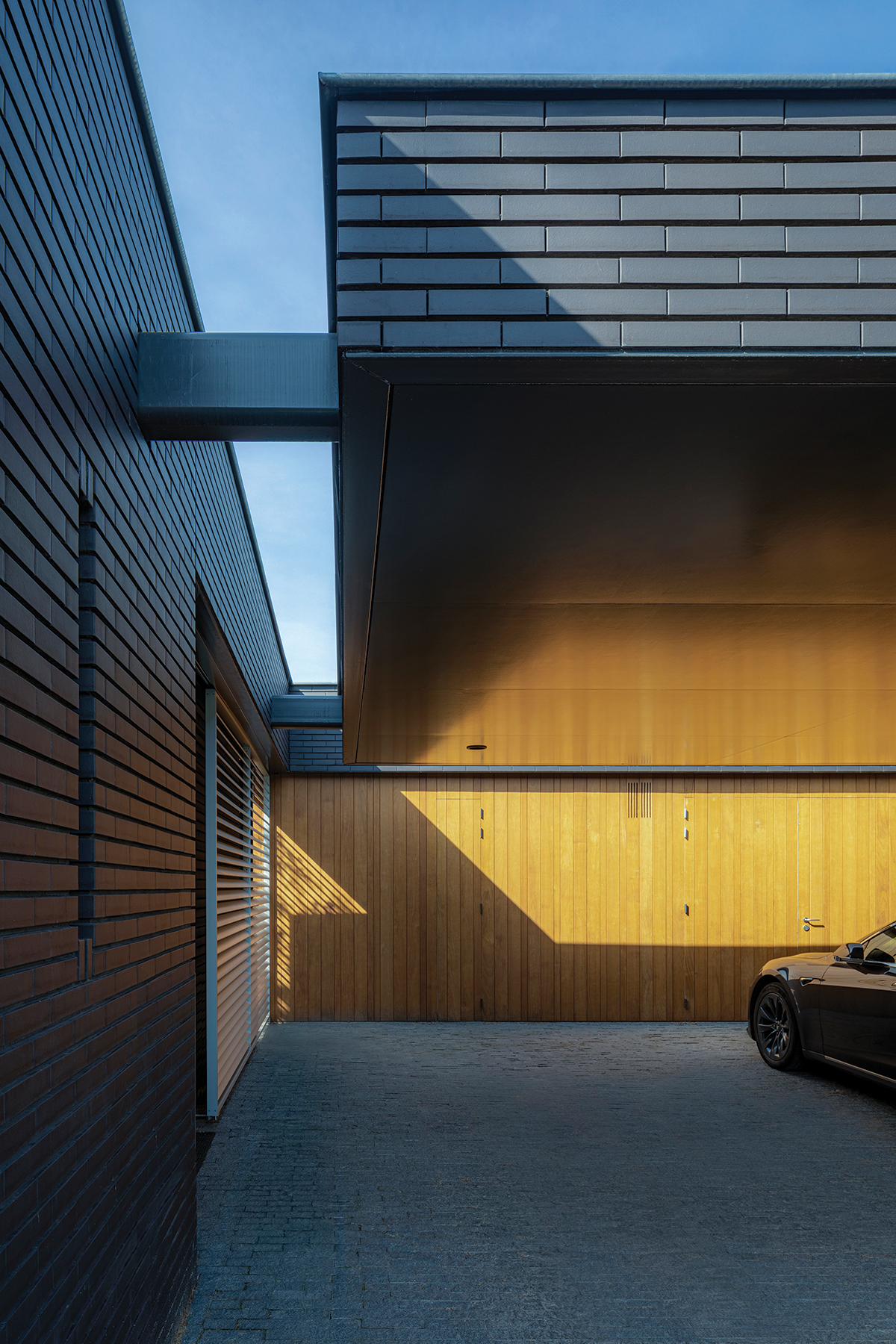
With a purist design approach and modest materials, Bedaux de Brouwer and i29 designed a villa that has a luxurious quality, without being pretentious. The biggest quality of this house is the harmonious intergration of interior and exterior to the smallest details. Large wooden surfaces are applied throughout the house to connect the different areas. Cabinets, wardrobes, walls, sliding doors, beds are made of the same wood and finish for unity and connection.
Outside In은 네 식구를 위해 만들어진 별장으로 검은색 벽돌의 외관은 직선과 곡선이 유연하게 만나는 아름다운 형태를 자랑한다. 디자인을 맡은 i29와 Bedaux de Brouwer는 모던한 재료들로 과하지 않고 고급스러운 외관을 완성했다. 그들이 프로젝트에서 가장 중요하게 생각한 과제는 Outside In의 내외부 디테일이 조화롭고 자연스럽게 어우러지도록 하는 것이었다. 이에 곡선이 이어지는 파사드의 작은 정원을 만들어 주변의 자연경관 안에서 Outside In이 풍경의 일부인 것 같은 효과를 보여줬다. 집을 둘러싼 넓은 창을 통해 내부 어디에서나 녹음의 주변 환경을 바라볼 수도 있지만, 외부에서 봤을 때는 창 너머의 풍경까지를 건축 안에 담을 수 있었다.
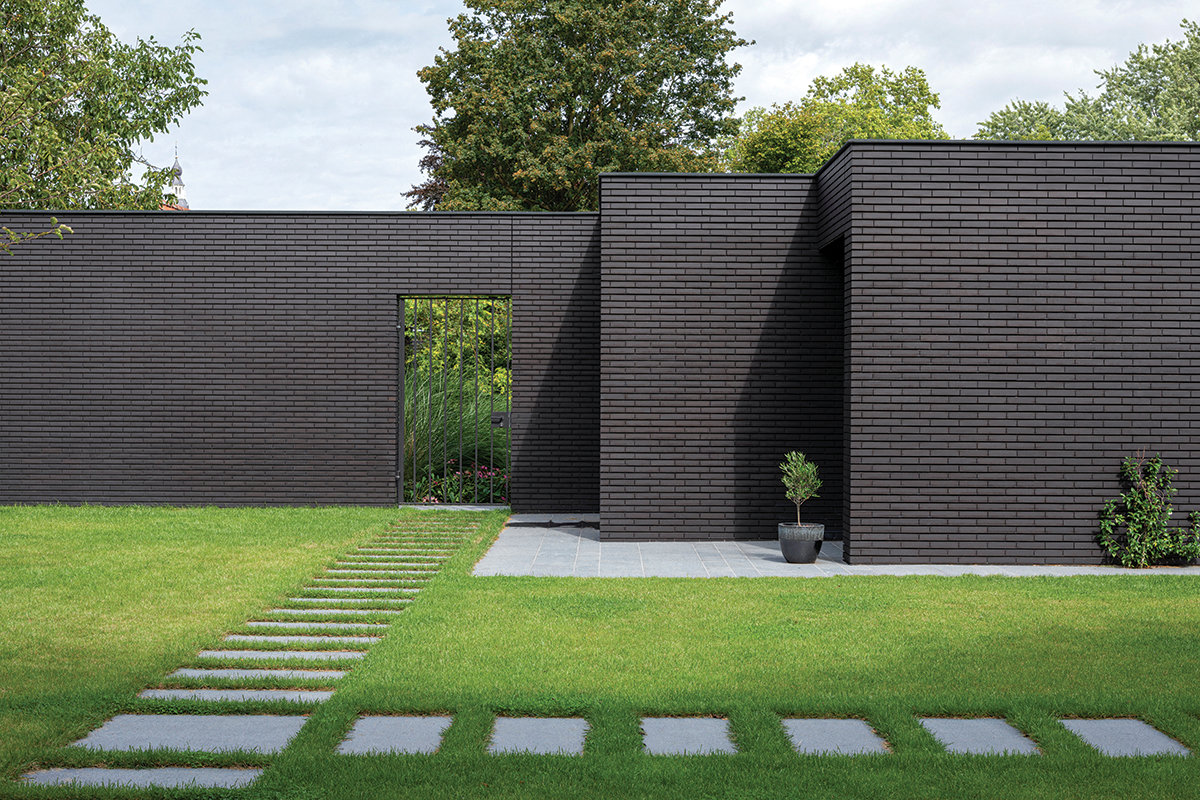
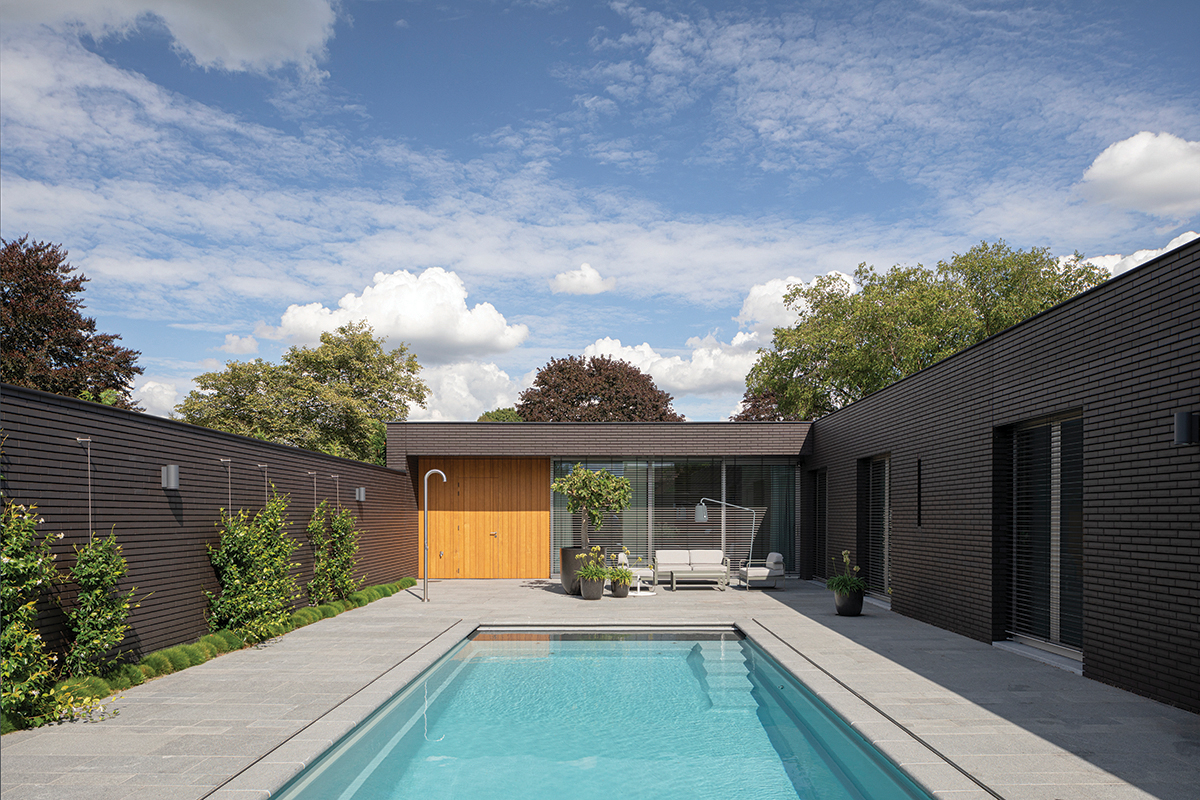
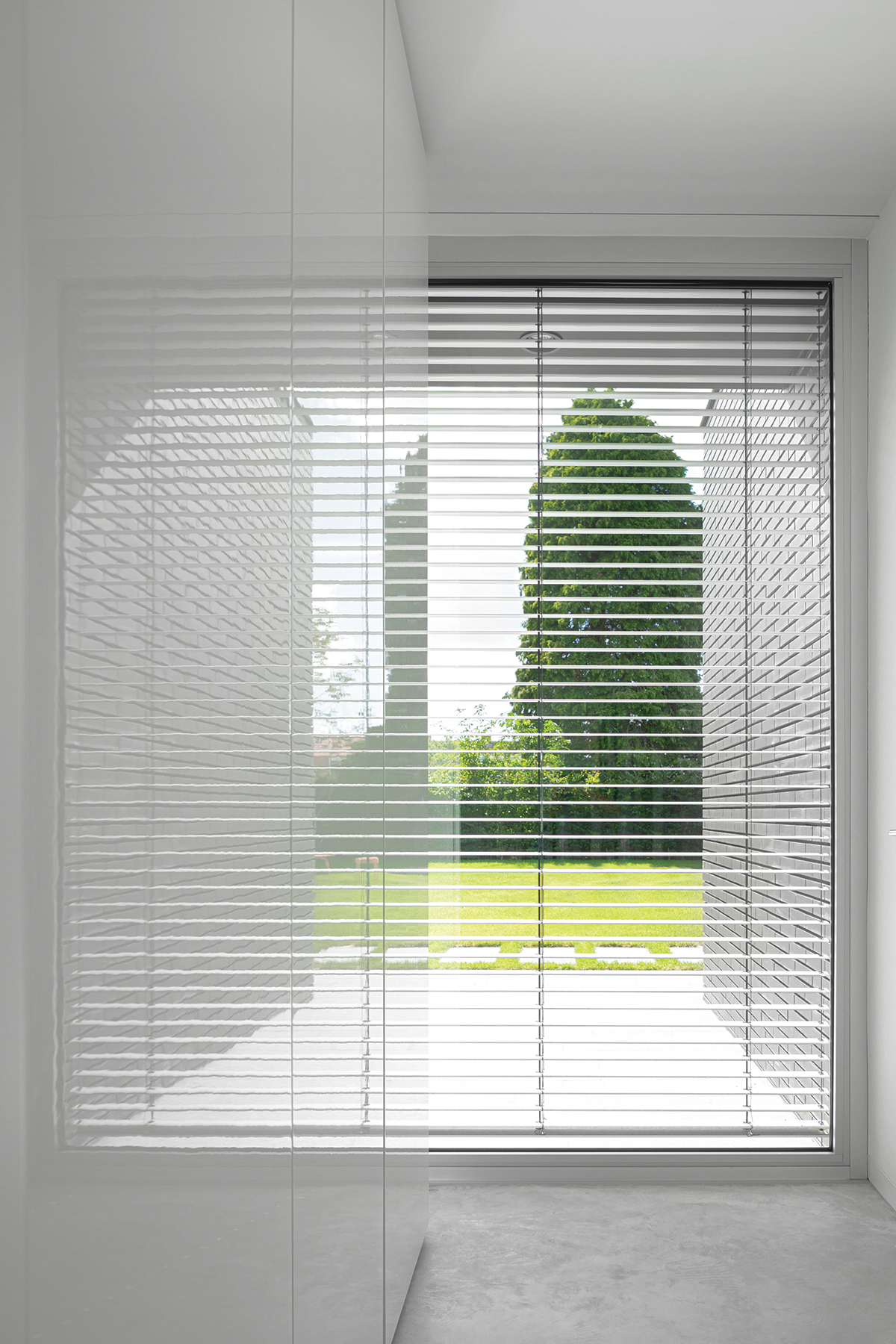
The all black brick facades hide and show its natural surroundings, and large integrated planters with greenery are integrated right at the frontside of the building. The house is built for effective use of energy, with a geothermal energy storage, a heat pump and solar collectors on the roof. The goal was to connect the inside with the outside naturally.
지속가능성을 고려한 Outside In은 주택의 디자인을 해치지않는 선에서 에너지를 효율적으로 사용할 수 있도록 천장에 태양열 저장 장치, 집열기 등을 설치했다. 현관으로 진입하면 어두운 외관과 다르게 흰 벽으로 둘러싸인 공간과 안으로 쏟아지는 빛을 마주하게 된다. 내외부의 경계가 모호해지는 느낌을 자아내는 ㅁ자 중정은 거실 중앙에 위치해 넓은 창을 통해 많은 빛을 내부로 유입시킬 수 있었다. 중정을 중심으로는 다이닝 공간과 거실이 위치한다. 거실은 파사드 앞의 작은 정원과 맞닿아 있으며, 정원의 식물들은 외부로부터 가족의 프라이버시를 지켜준다. 주택의 톤앤매너에 맞춰 제작된 난로는 세련된 외관으로 거실에 설치되어 내부에서 따뜻한 온실 속 같은 분위기를 연출할 수 있다.
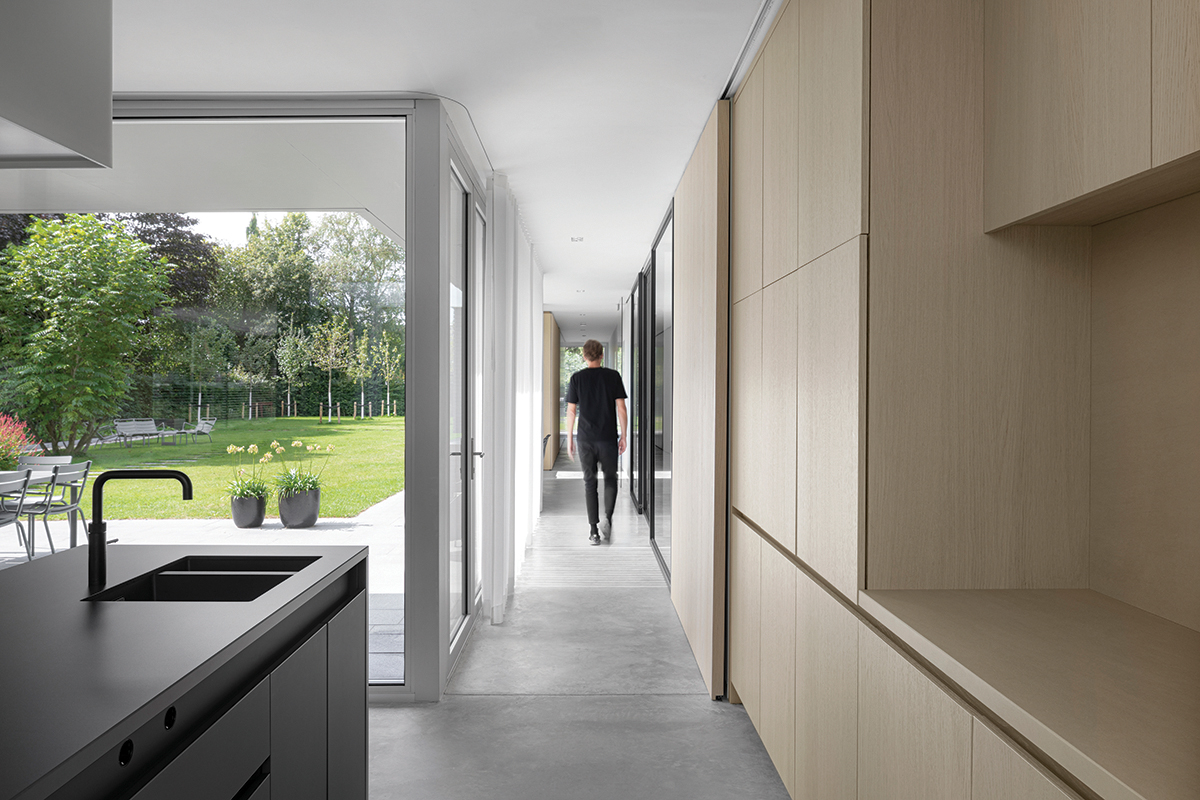
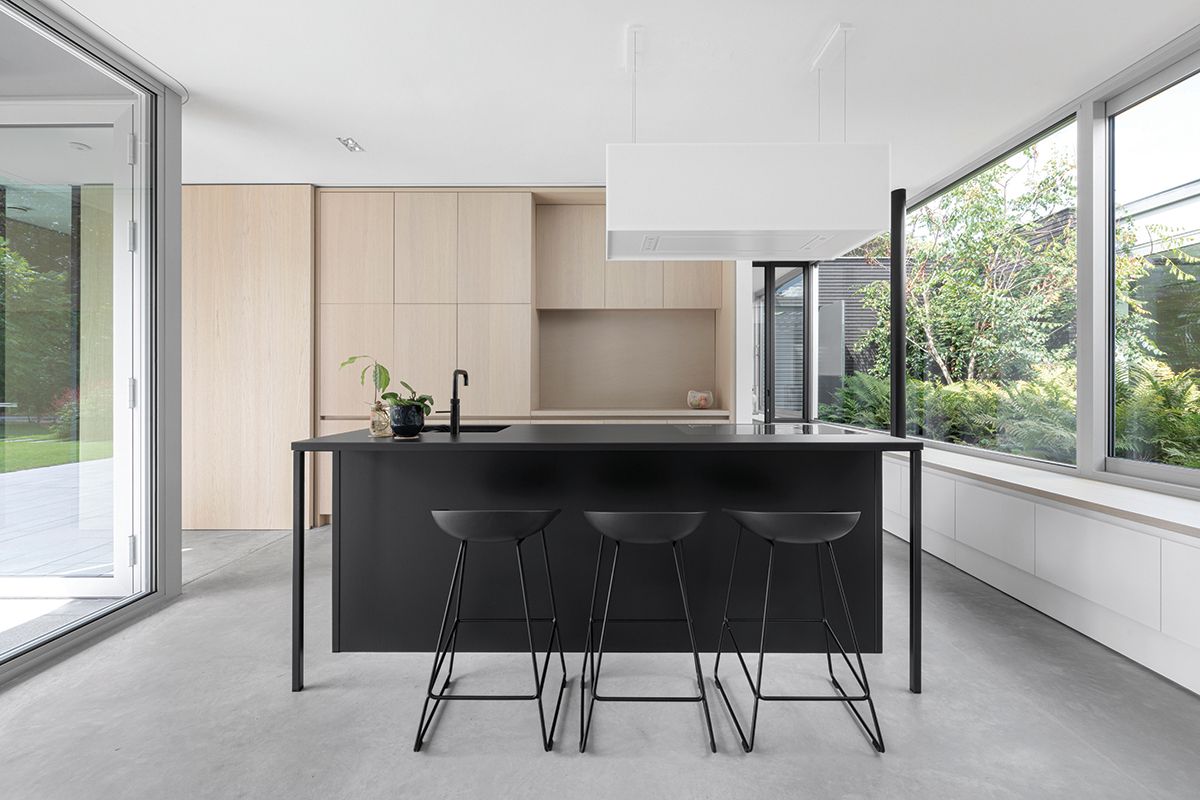
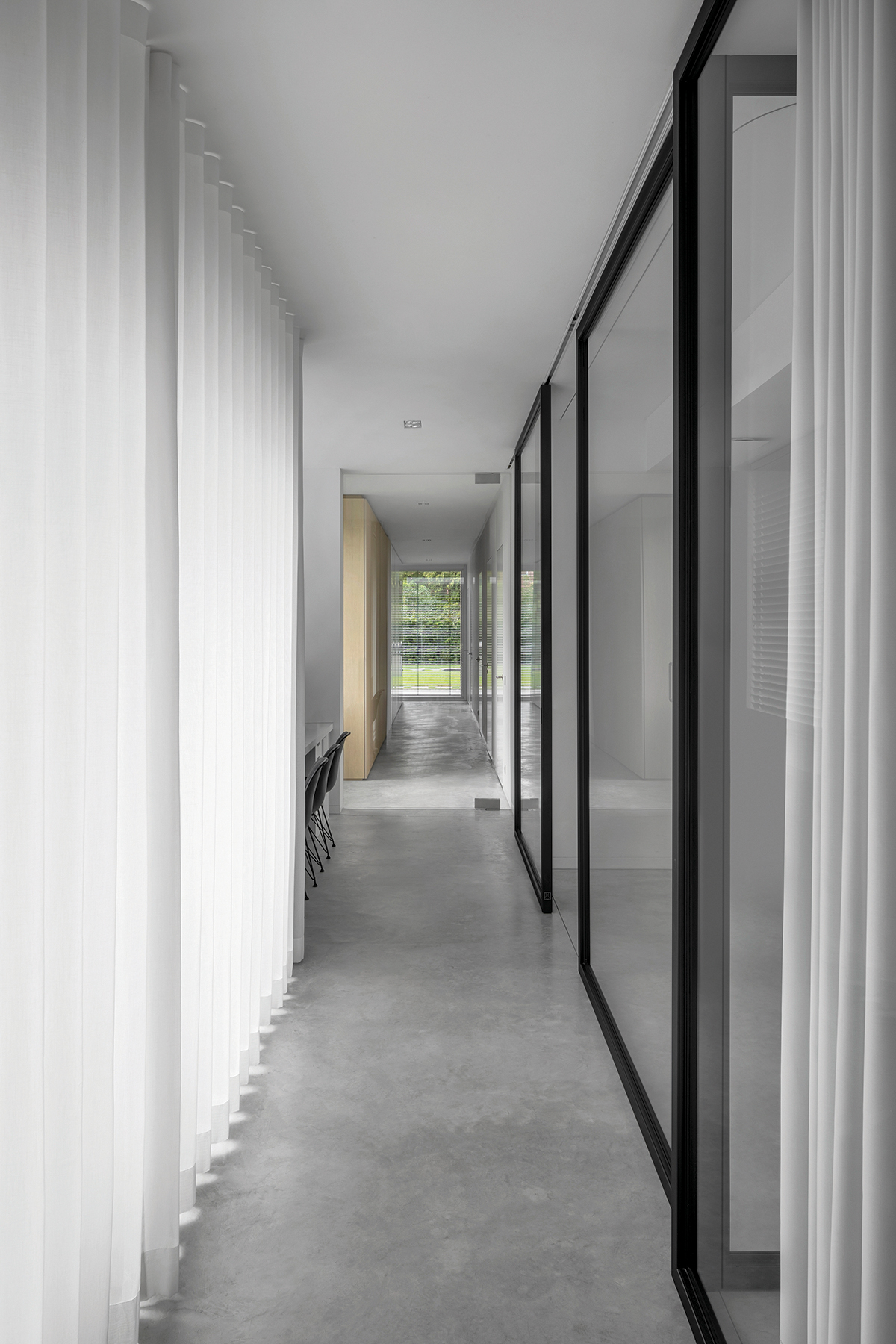
Paradoxically this home has many open views and transparency in the facades, yet at the same time feels private and protected by the lush green and smart arrangement in its layout. A perfect retreat to spend your time inside and outside. The sober and pure material palet brings about a relaxed atmosphere of natural luxury.
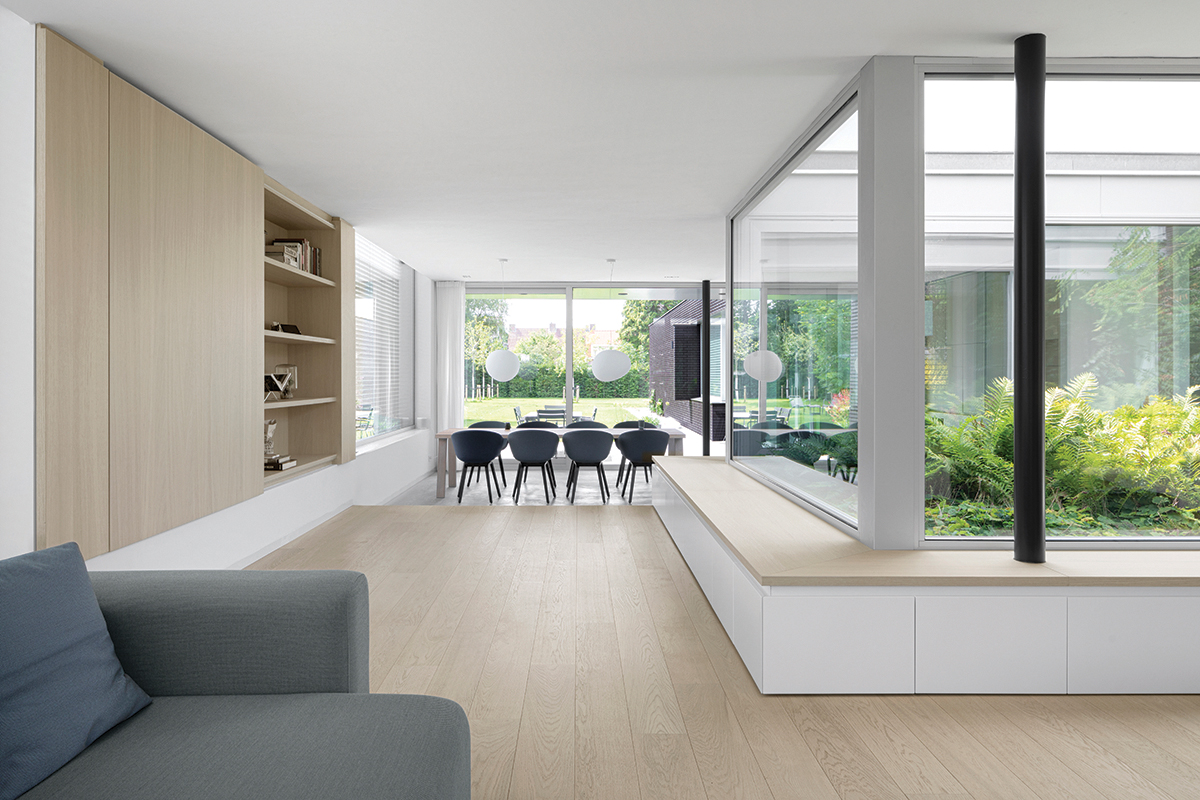
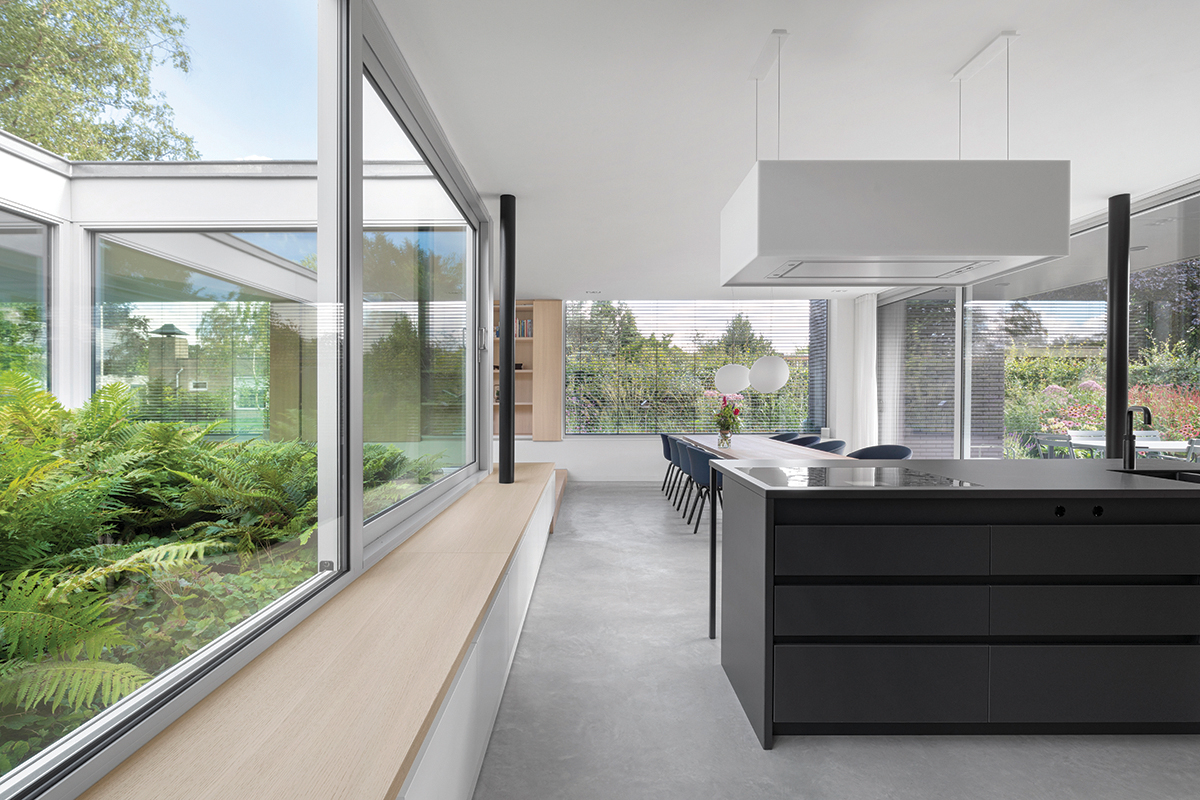
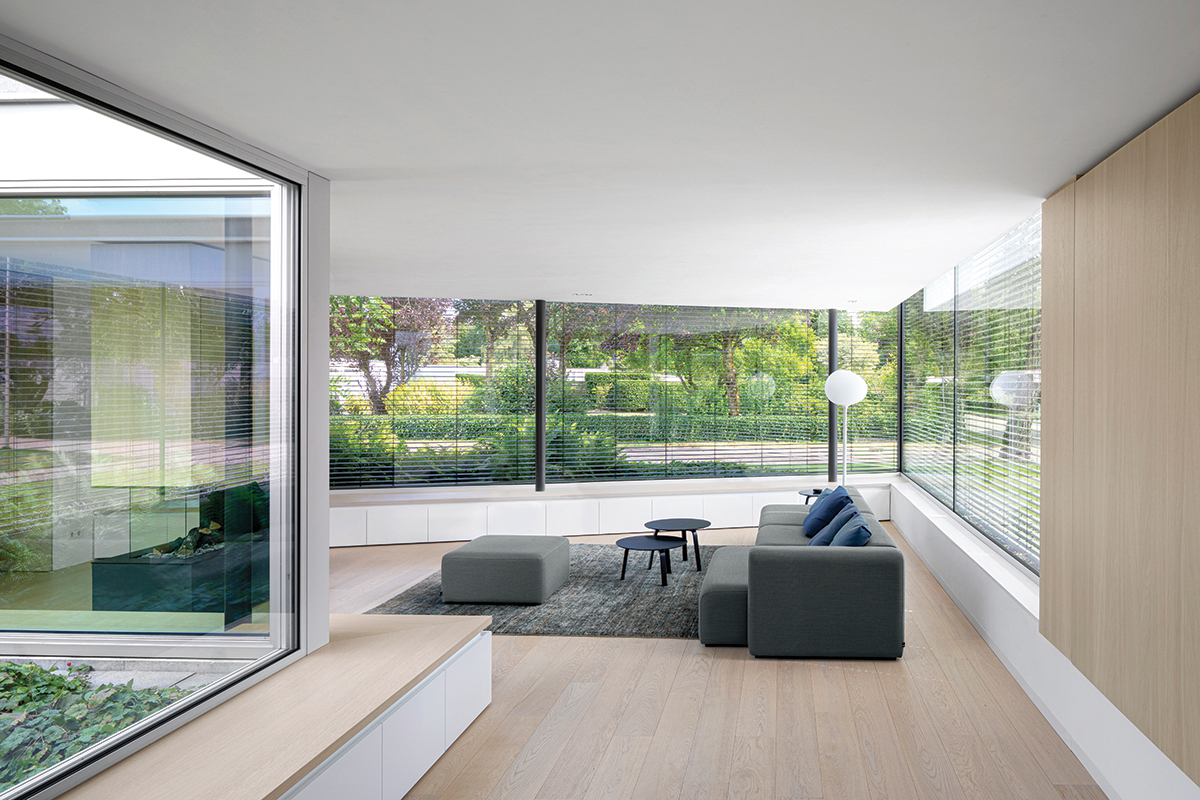
주방 및 가구와 수납공간은 맞춤으로 설계되어 집의 전체적인 톤앤매너를 맞출 수 있었다. 각 가구들은 같은 재료를 사용해 현관부터 리빙룸까지 이어지며 수평적인 집 안의 연결성을 강조했다. 천장부터 바닥까지 내려오는 미닫이문을 통해 나가면 주변 정원과 수영장의 탁 트인 전망을 바라볼 수 있다. Outside In은 파노라마 같은 긴 창으로 바라볼 수 있는 풍경과 곳곳에 인공적으로 배치한 조경을 통해 자연으로 확장되어가는 인테리어를 보여주며 실내 및 실외에서도 휴가를 보내기에 좋은 이상적인 휴양지가 되어준다.
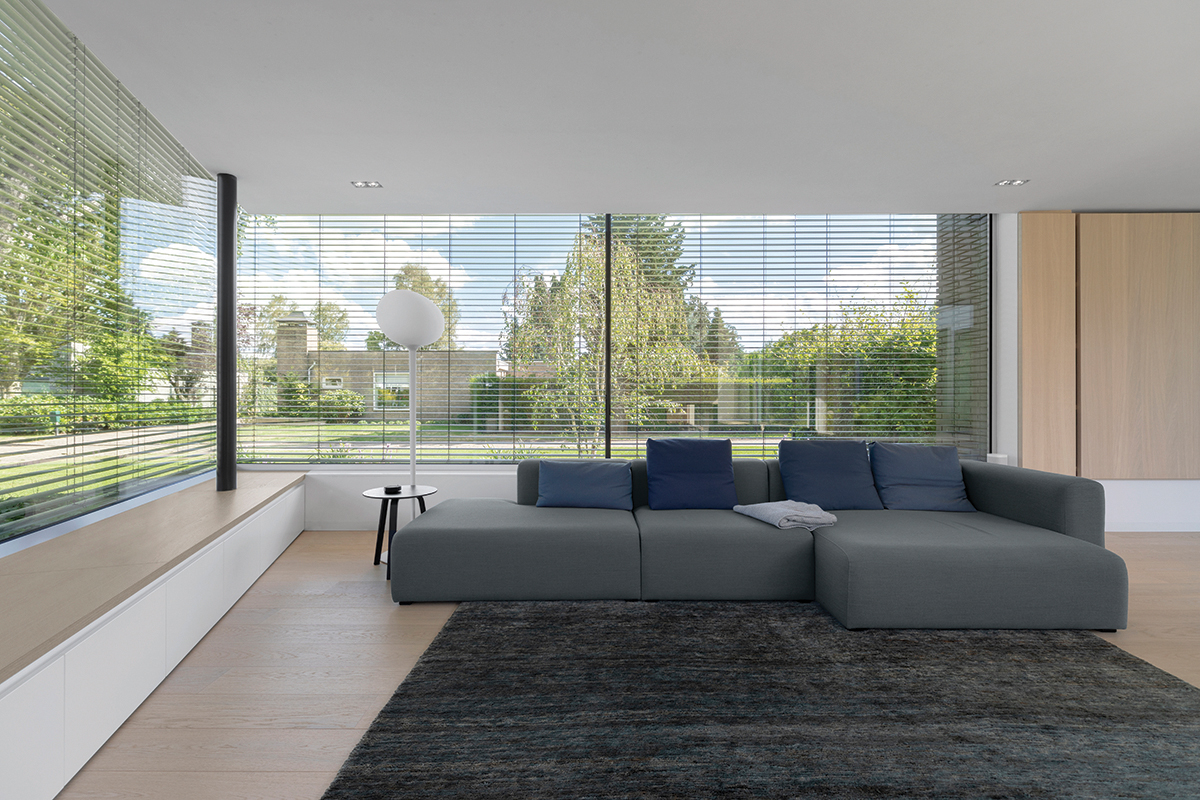
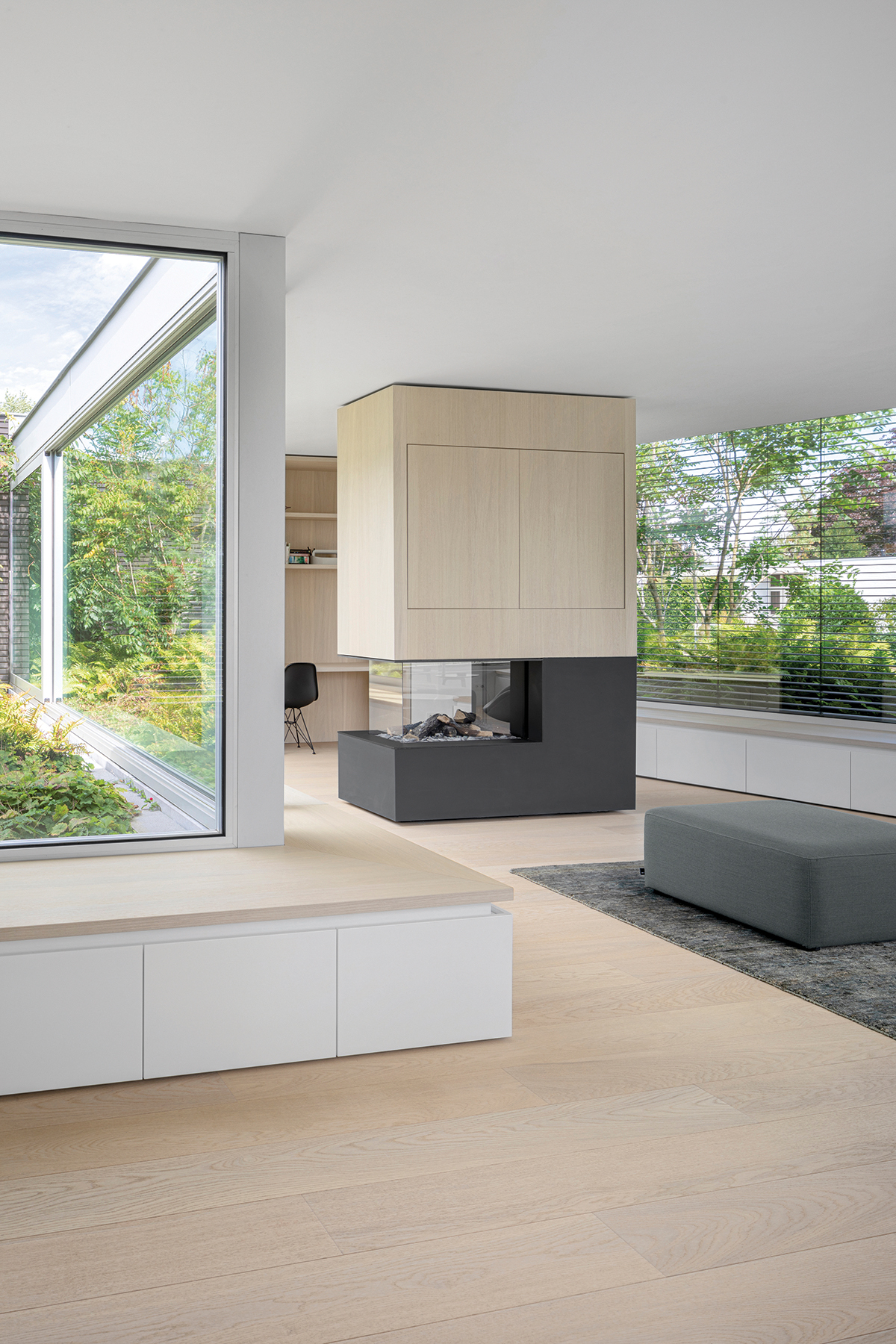
OUTSIDE IN
- 임정훈 기자
- 2021-02-18 11:58:00
- 조회수 783
- 댓글 0
임정훈
저작권자 ⓒ Deco Journal 무단전재 및 재배포 금지











0개의 댓글
댓글 정렬